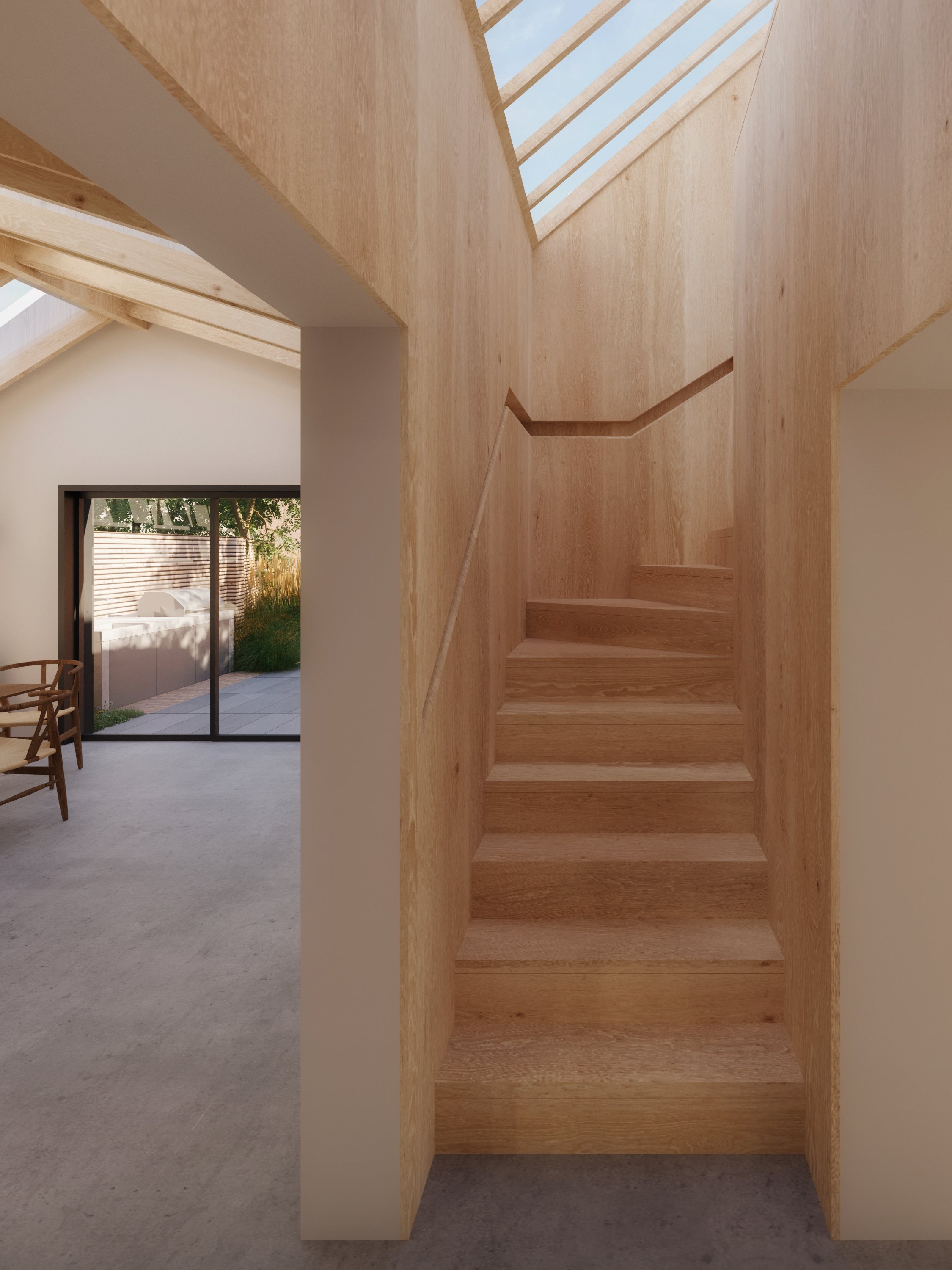Little Shelford House
Little Shelford House is a large heavily extended home originally dating from the mid 19th century. It is situated in the local Conservation Area, just south of Cambridge.
We have recently gained Planning and Conservation Area consent for the reconfiguration, and part rebuild, for this property. Originally the old Brewers house on the plot, it has suffered from many alterations and extensions through its history. We were brought on board to reimagine the awkward internal circulation as well as to update the poor quality and failing extension to the rear.
We have created a wonderful new central staircase, which breathes daylight and depth into the first floor plan. On the ground floor there is now a cohesive flow to the property, which will benefit from better room separation for all the family activities, as well as an improved connection to the garden.
The new vaulted dining / family room gives drama to an otherwise dark space; and the introduction of cleverly positioned roof-lights provides height and light in the kitchen and utility areas. The upper floors have had some minor reconfiguration to provide an enlarged family bathroom and dedicated guest room and study. There will be the usual bespoke storage, high quality finishes and attention to detail.


